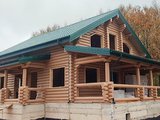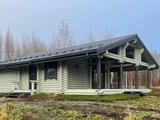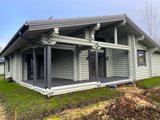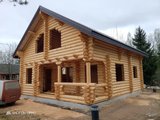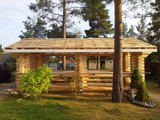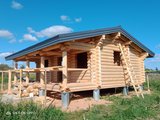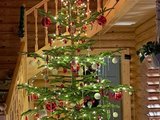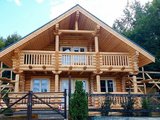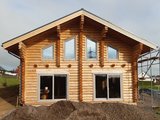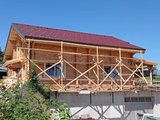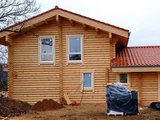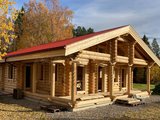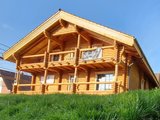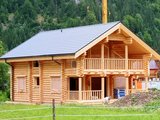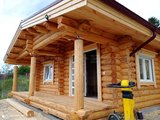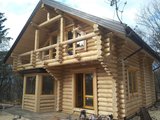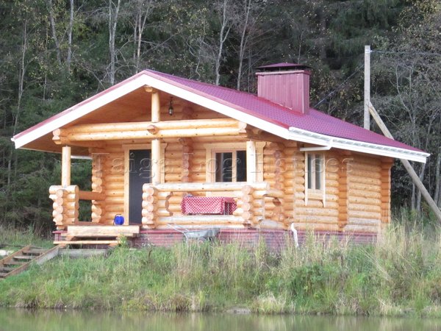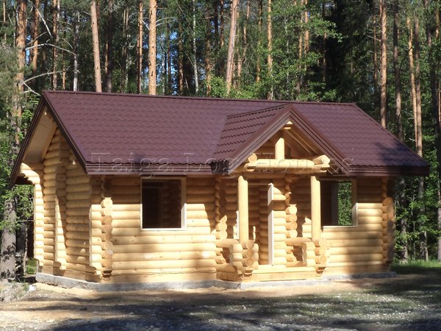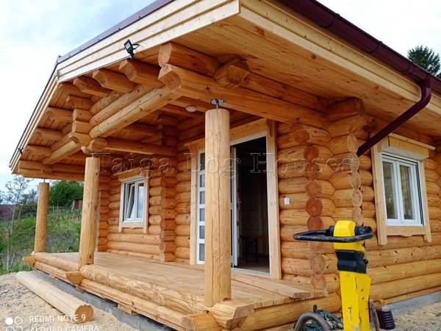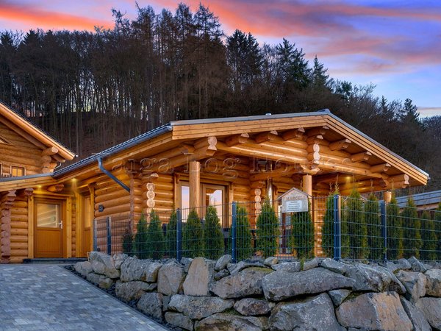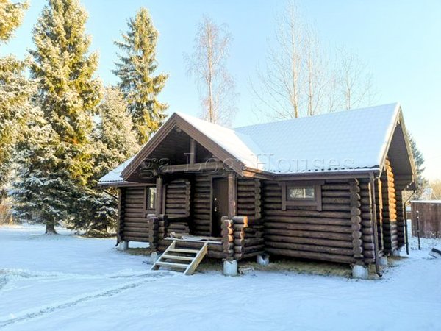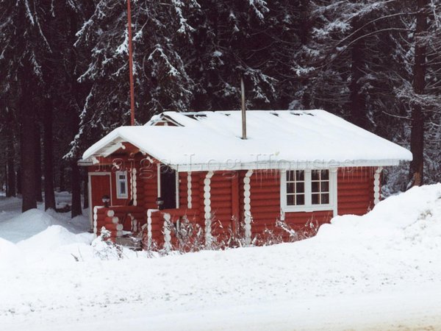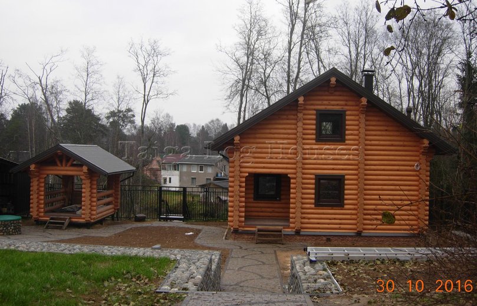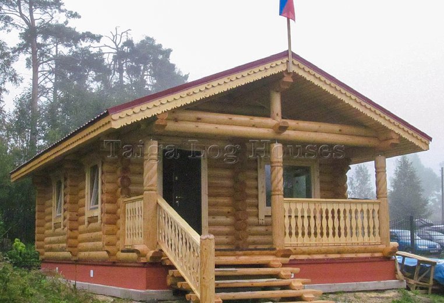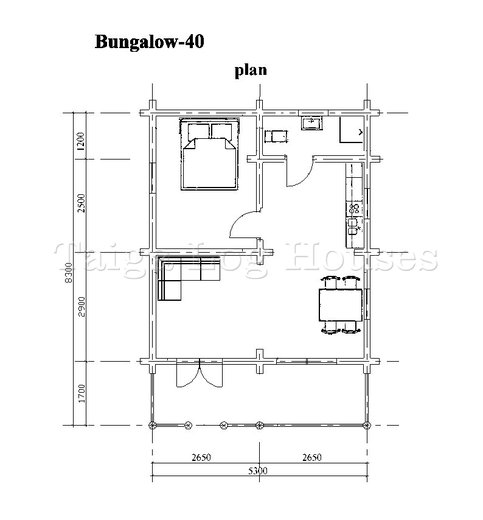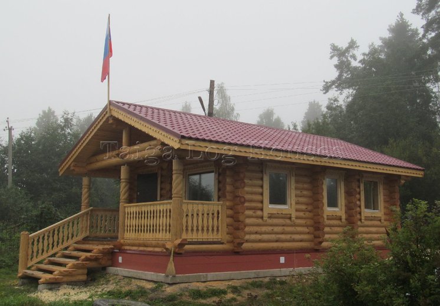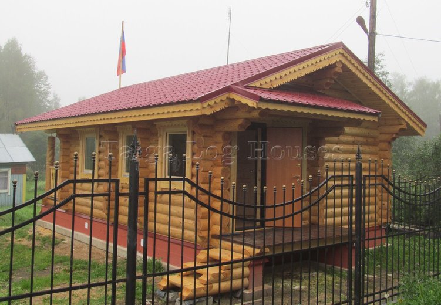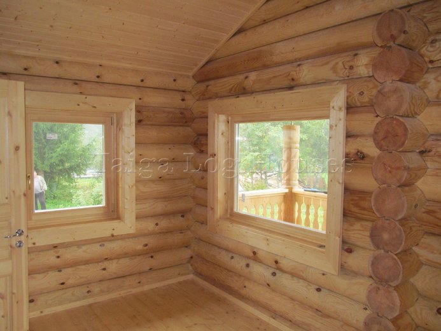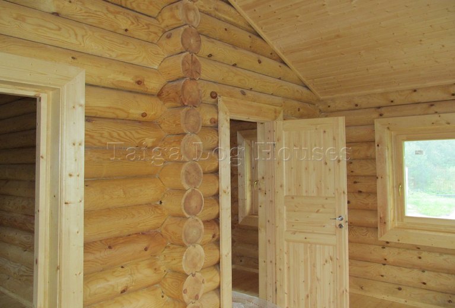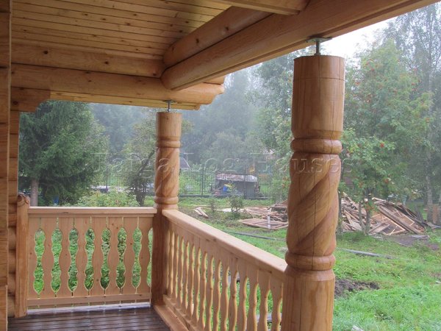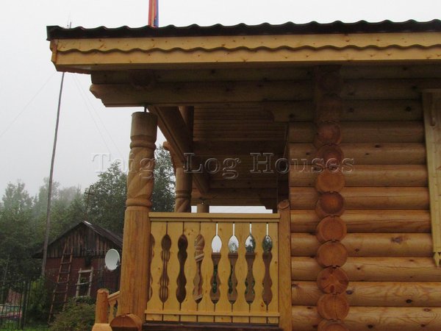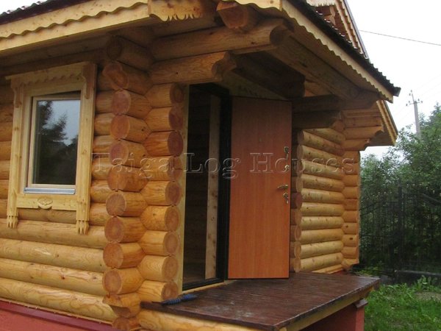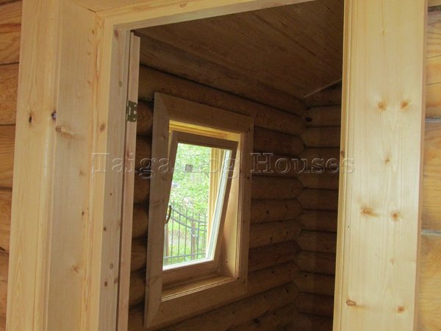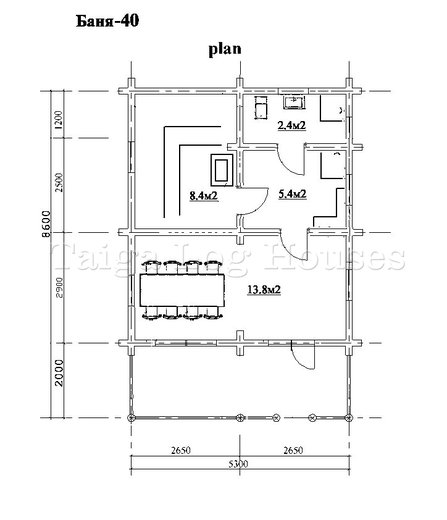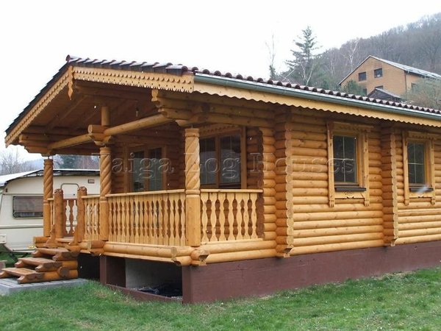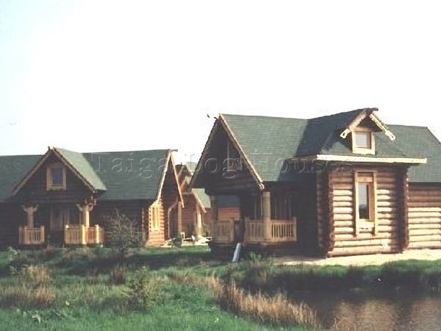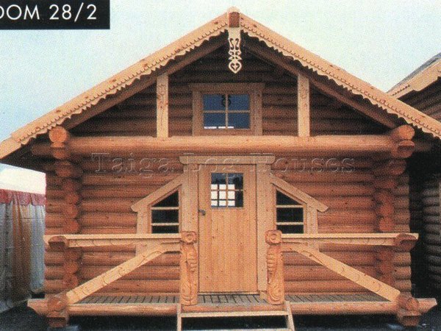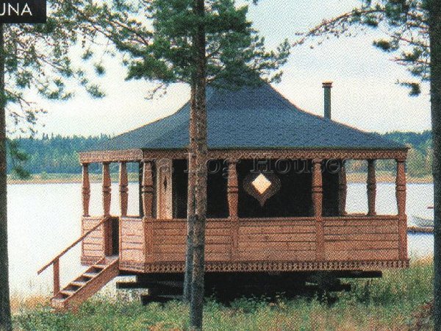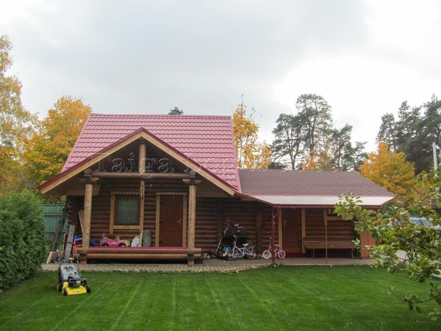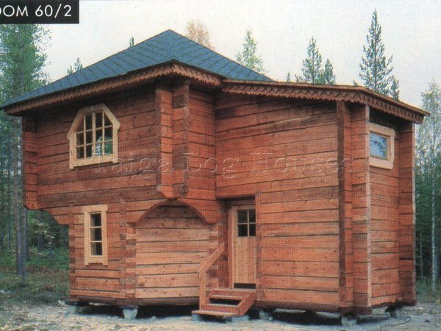Baths and guest houses
Even if you have built a large stone house on your plot that has everything, creating a beautiful small wooden structure a little away from the main house will only brighten the view from your windows and add extra charm to the surrounding landscape.
It can be a guest house, a house for children or for parents, a house for creative retreat, and finally, just a bathhouse. See the options on the Projects page.
And here is the most popular project - a house 5.3x8.3 with a porch, rooms and toilet or sauna:
It is made from a 230 mm or 200 mm log. In both cases, our rounded log is profiled with tongue-groove, which few people do, - usually one just produces concave-over-round connection of the log, - we have real tongue-groove.
The internal area is 34 m2, plus a terrace of 9 m2.
Room area:
- Hall 15 m2
- Bedroom 9 m2
- Toilet or sauna 3 m2
- Kitchen 8 m2
The house is cozy and functional. The layout is easily used both for a small residential house and for a bathhouse. The log house set includes wall logs, logs for the terrace, logs for the roof.
Below is a variant of such a house as a reception with a second exit at a campsite:
Such a house can be built both on a pile-screw foundation (this is the cheapest option, but then a 200x200 beam strapping is added), or on a slab or grillage, so it is necessary to take into account the different cost of installing a warm floor.
After the house has been ventilated and the logs have dried up for 1.5 - 2 months, you can put windows, front doors and start finishing. Roof insulation is carried out together with finishing works (ceiling filing):
The picture above is an example of the interior decoration made by our team in the house according to project D-40 - a ceiling with roof insulation, internal and external architraves, floors with insulation, plinth, doors, handles etc.
A warm roof can be installed, and the ceilings are high in this case, and a cold roof can be installed, and a warm ceiling is made along the ceiling beams. In the latter case, the ceiling will be low, but the heated volume is smaller, which is convenient if the house is used as a bathhouse or a small winter home. Then under the roof there is additional economic space.
The small area of the house, combined with the thickness of the walls, makes it easy to heat, and use such a house in the winter as a base for infrequent arrivals, when there is no time to heat a large house.
The same project has been repeatedly implemented in the form of bathhouse with a large relaxation room and a terrace:
Go to the projects of other bathhouses here.
