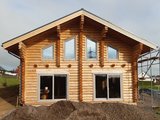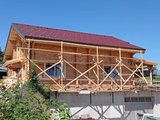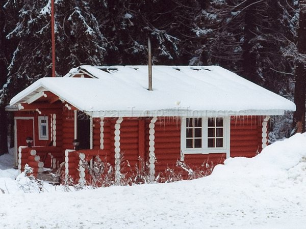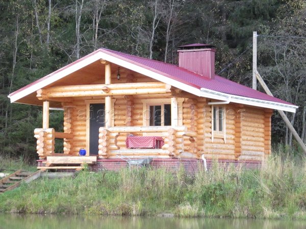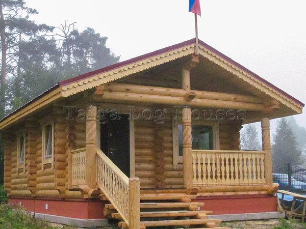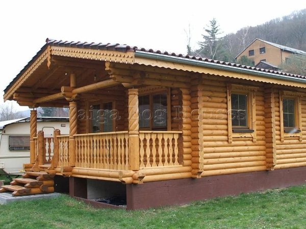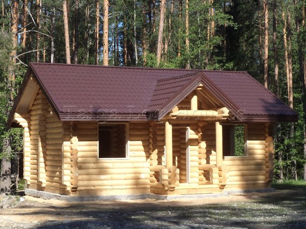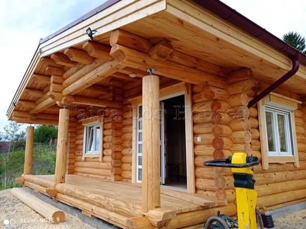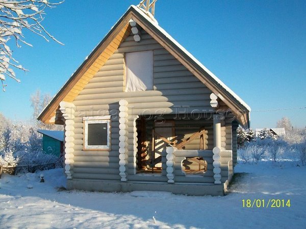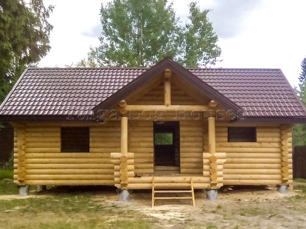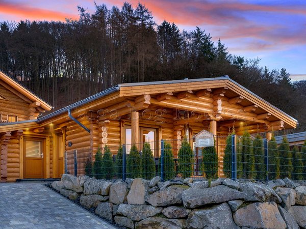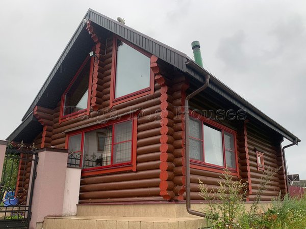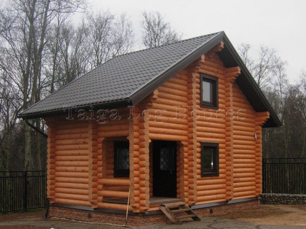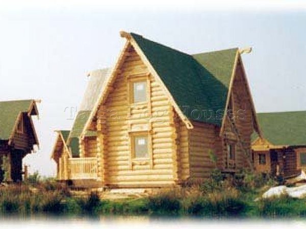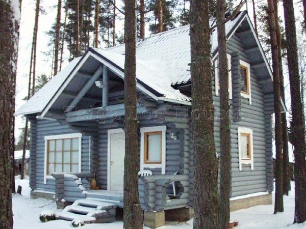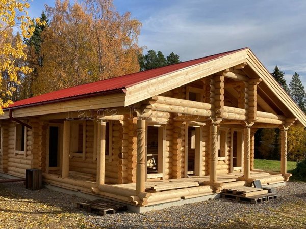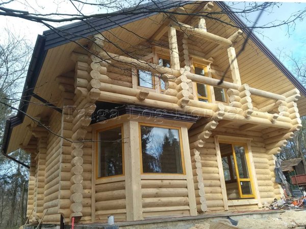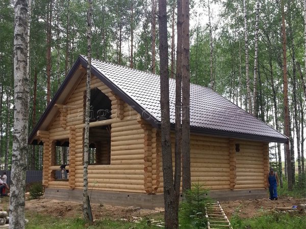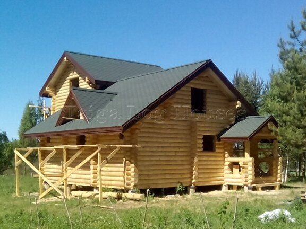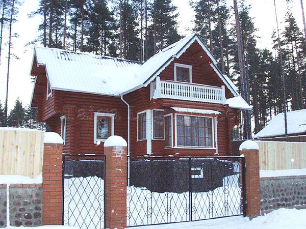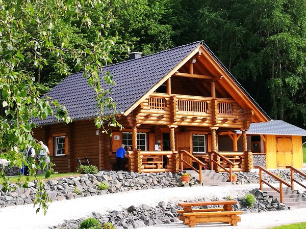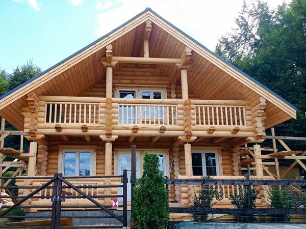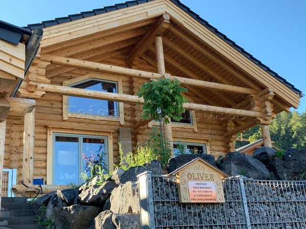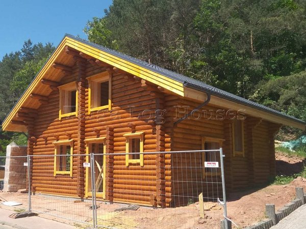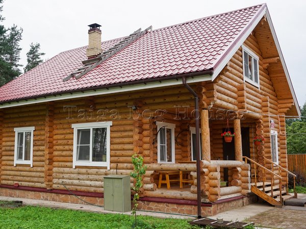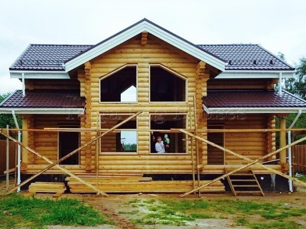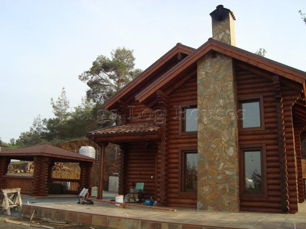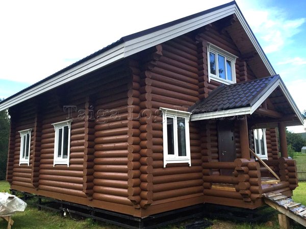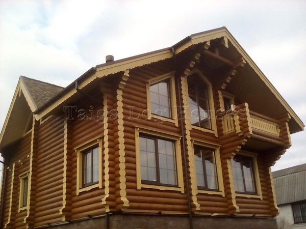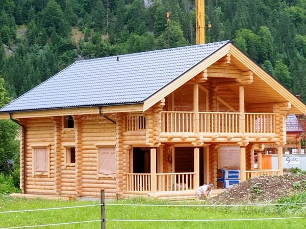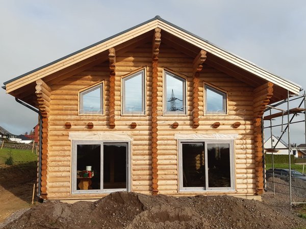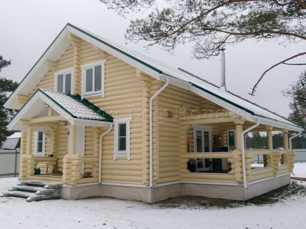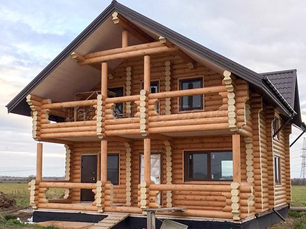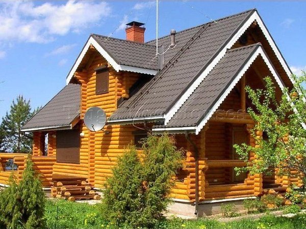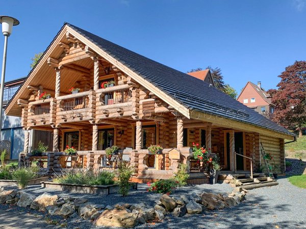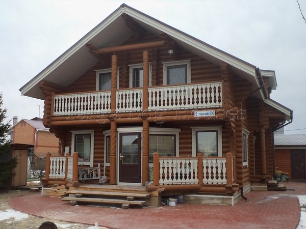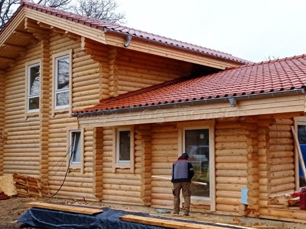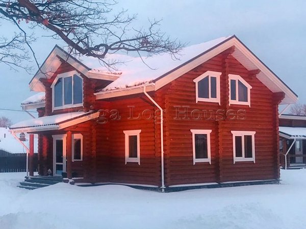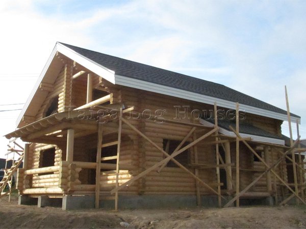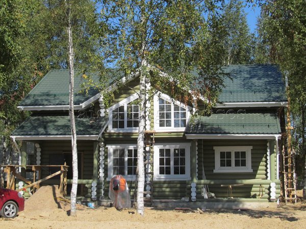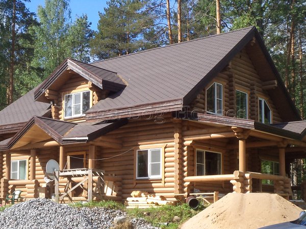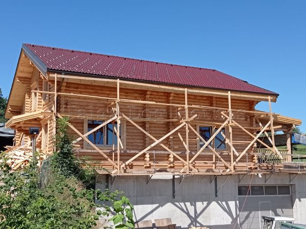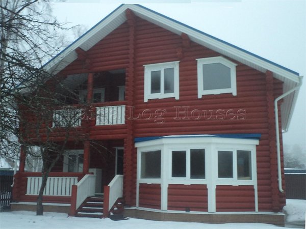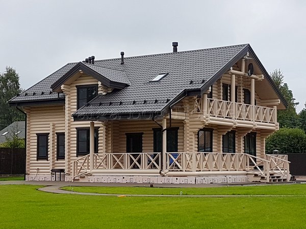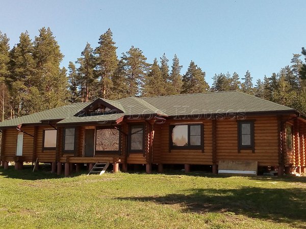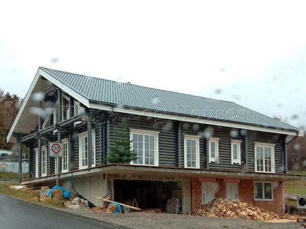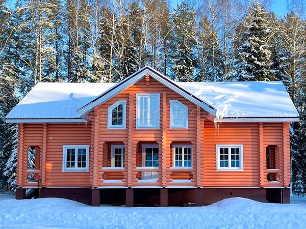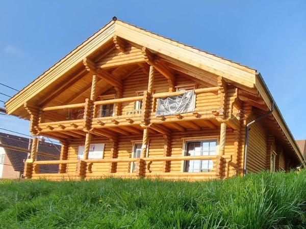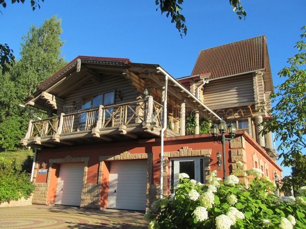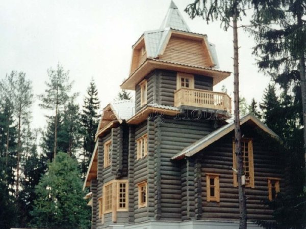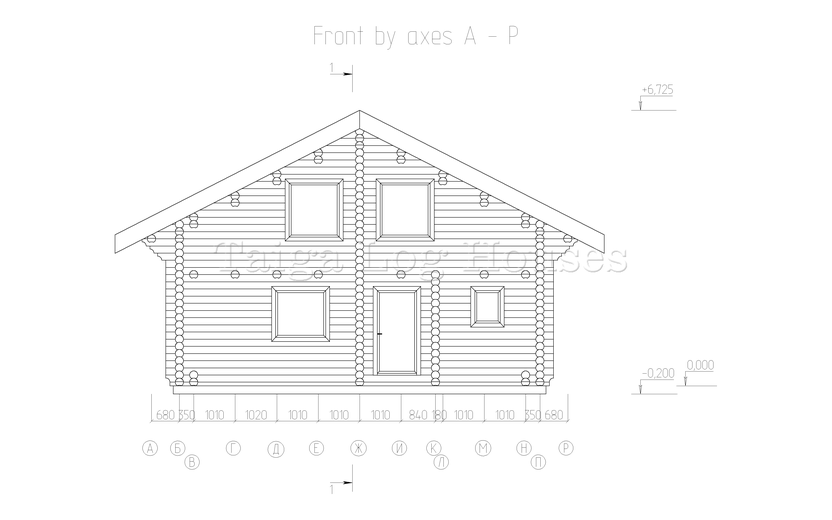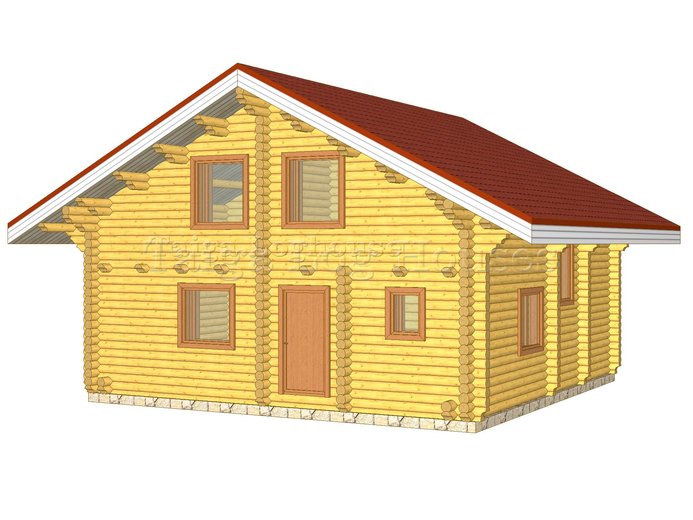İşçilik kalitesinden
yaşam kalitesine kadar!
Haberler
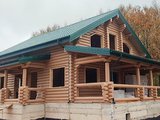
Kütük ev 190m2 Bunyamin, Türkiye
Eki 07, 2024
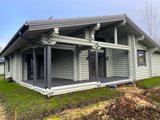
Galina için 105m2 kütük ev, Rusya
Nis 30, 2024
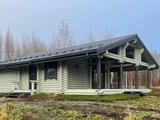
Kütük ev 85m2, Rusya
Nis 30, 2024
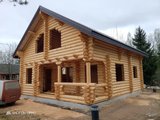
Pavel için 130m2 kütük ev, Rusya
Nis 02, 2024
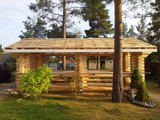
Victor için bir çardak, Rusya
Eyl 19, 2023
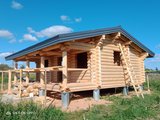
Denis için 46m2 kütük ev, Rusya
Eyl 09, 2023

Yeni yılınız kutlu olsun!
Ara 25, 2022
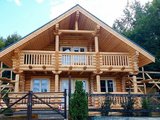
Bayan Claudia için D-114 m2 kütük ev, Avusturya
Ağu 12, 2022
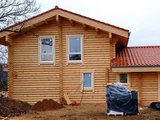
Seidel ailesi için D-Sophie kütük ev, Almanya
Eki 01, 2021
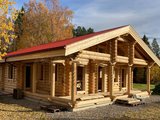
Bay Peter için D-85m2 kütük ev, Kuzey İsveç
Ağu 22, 2021
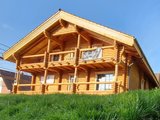
Bay Mariano için D-330m2 Kütük Ev, Almanya
Tem 05, 2021
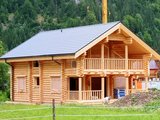
Bay Dietmar için D-140m2 kütük ev, Avusturya
May 04, 2021
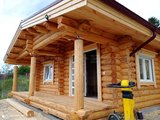
Bay Jurgen için D-45m2 kütük ev, Macaristan
Nis 30, 2021
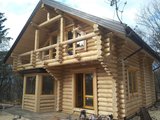
Bayan Martina için D-90 kütük ev, Macaristan
Şub 04, 2021
Projeler
Any construction starts with a project.
You can take these multiple times constructed projects as a basis. We have built a lot of non-standard and individual objects, but not all of them are really convenient for construction, and their implementation leads to higher prices. Therefore, here are simply the best projects in our opinion, although we can realize any fantasies within the capabilities of the log:
Small houses and saunas up to 50 m2
Country houses and saunas larger than 50-100 m2
Houses within 100-150 m2
Houses and cottages more than 150 m2
House projects over 250 m2, of course, are completely individual:
You can also find or order a ready project yourself.
Also, you can try to draw your sketch by hand and / or provide a list of premises and requirements and then send them to us via email. We will estimate its cost, and if the price suits you, we will turn it into a draft design, which can be discussed in more detail, including both the layout and the price.
Designing a house from a wooden log has its own nuances. Young architects are often unaware of these problems, but we have enough experience to give good advice and bring the initial sketch to design. By the time the contract is concluded, you will have already seen your house in the facades and 3D:
The primary sketch is being finalized and refined in several stages. The same happens if any of our projects is taken as a basis. In any case, you have time for discussion with your close ones, and we are ready to discuss your project in terms of the possibilities of implementing the project in a wooden log, it's content and house care in the future.
Construction drawings are attached to the construction contract, where you see the dimensions of all logs and openings, all heights and walls, both exterior and interior.
Each house is unique, so the site presents only some of the options. In fact, all the houses we built were made taking into account the wishes of the owners of the future house: wider here, narrower here, higher there, and here add a window or expand the terrace. When concluding a Construction Agreement, we prepare a 3D video for you, where you can see your house from all sides and make the latest changes:
It is only necessary to take into account that seemingly small enlargements or changes in the project can lead to large changes in the cost: terraces, roof, and internal walls.
