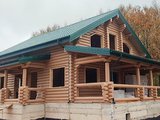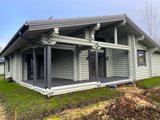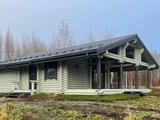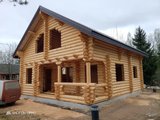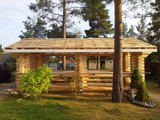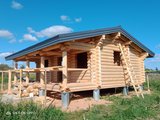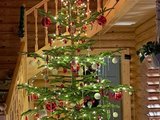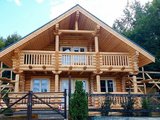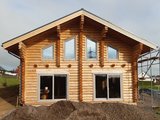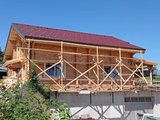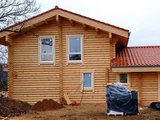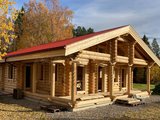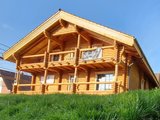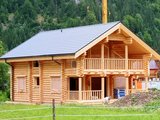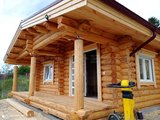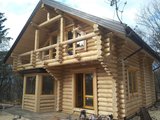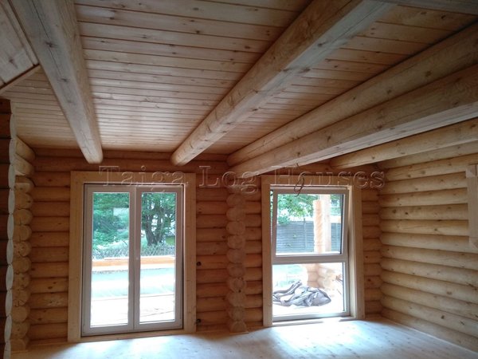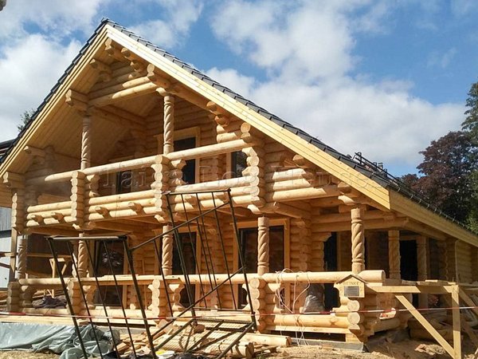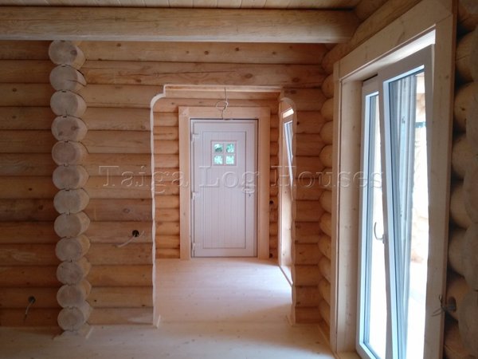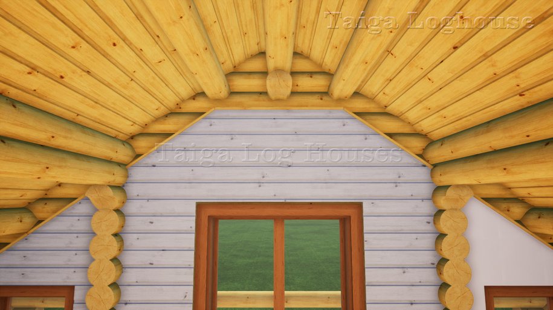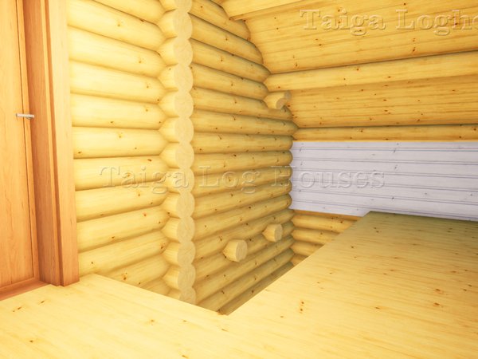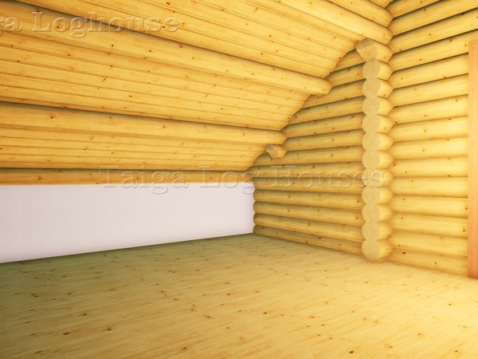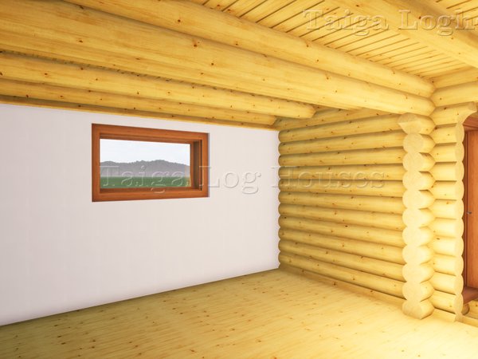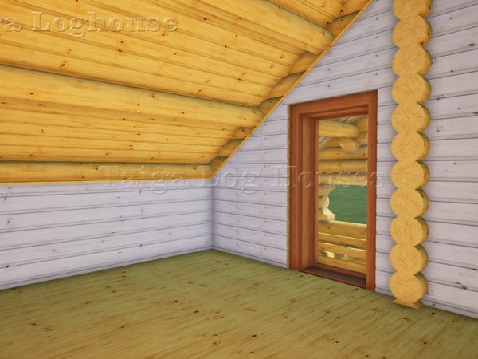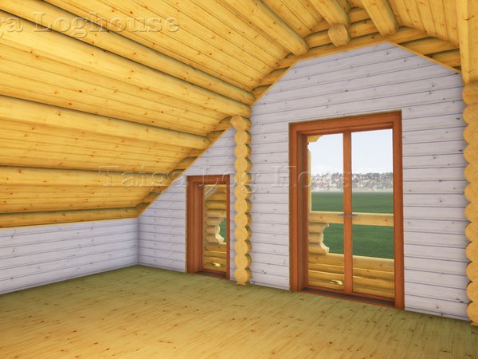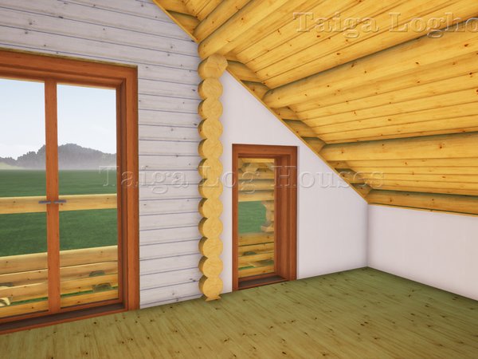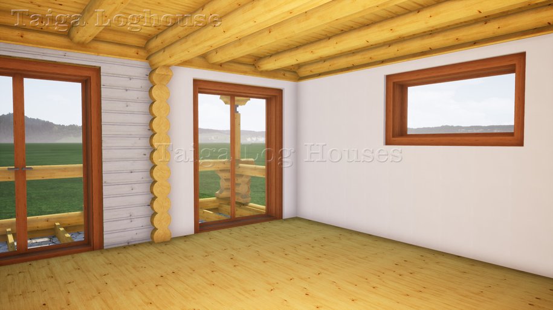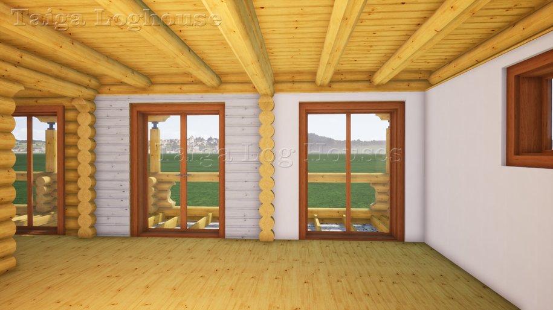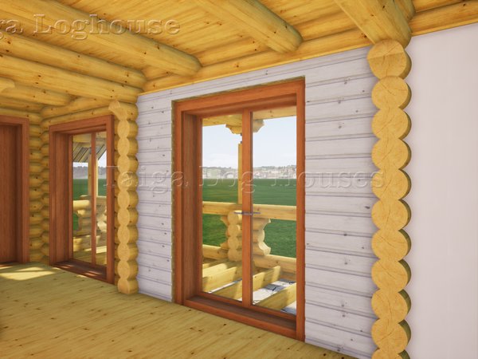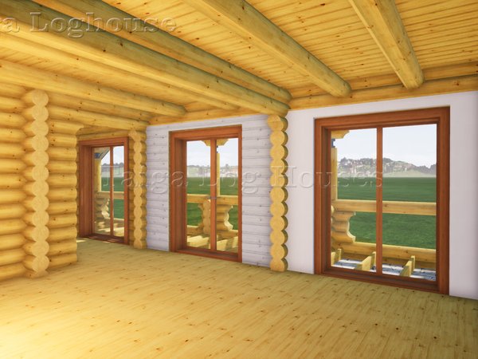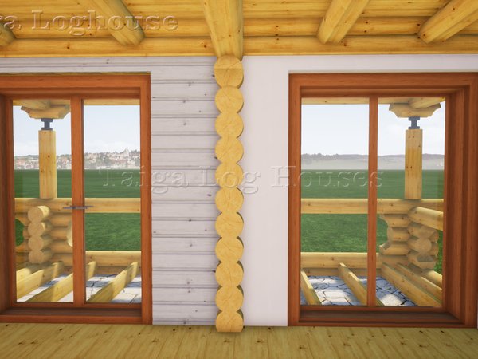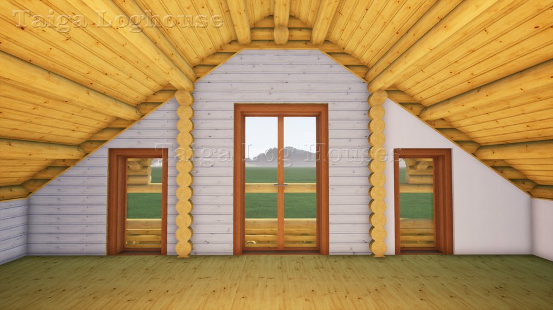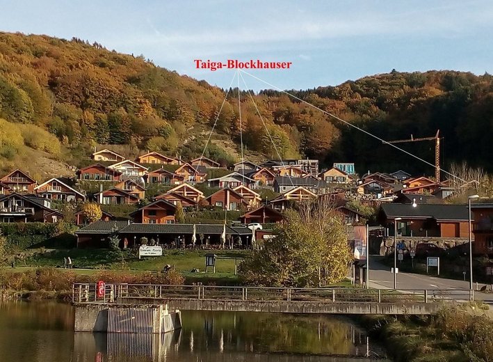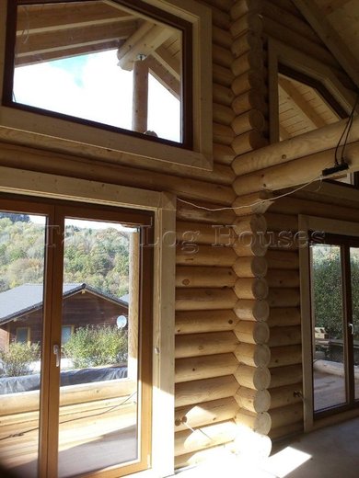Sliding insulation system for outside walls
We are constantly working on innovations in the building and insulation technogies. In addition to such a unique solution for log houses as double walls, we have developed an alternative, simpler and cheaper technology for insulating outside walls - sliding wall heat insulation.
The main problems with log homes in the EU today are the strict insulation standards in the EU (U-werte) and the relatively low insulating properties of the wood.
The heat insulation of the logs themselves is insufficient, so the outside walls must be additionally insulated and paneled. But the common additional insulation and paneling has a significant disadvantage:
The log walls shrink, but the paneling frame does not. Therefore, it must be sliding (so as not to stop the shrinkage of the log walls). But there is a conflict between the wall panelling and the ceiling. The wall insulation system has to slide through the ceiling or through the roof system (up to 8-10 cm). This makes the construction of the sliding insulation very complicated, expensive and in case of an installation error it will apear very serious problems (the wall shrinkage will be braked or the sliding paneling will be damaged).
The second disadvantage of wall paneling is that the paneling looks not nice (different from the walls of a log house).
Taiga offers 2 wall insulation systems - perfect and good:
- The double wall system for the outside walls of a log house - 200 timber+180 air+200 timber. This system gives us perfect heat insulation (heat insulation value U=0.13W/m2K). The price increase to the total price of the house compared to conventional walls is about +20%.
- We have developed a cheaper wall insulation system - sliding insulation system.
Sliding heat insulation - this has to be done generally in the same way as conventional sliding heat insulation, but without contact with the intermediate ceiling and with roof ceiling.
The last 25 cm of the outside walls are not insulated (see drawings). Thus, we have no problems at the wall contact with ceiling and roof ceiling.
This insulation is much faster to install, much cheaper, without any conflicts or risks. The panels should look like a special design element - for example, contrasting with other walls - they should be flat (paneled with planks or plasterboard) and have a different colour (e.g. white).
The uninsulated upper 25 cm of the walls are only 7-8 % of the outer wall area of the house, and will be reduced to 4-5 % once the house has settled. A house with 100-170 m2 inside area has approx. 130-200 m2 unside walls. Thus uninsulated 5% of the walls is equal to 6-10m2 of the total wall area. But if we compare U-value of windows = 1.2-1.5 with U=0.45 for log walls, we see that 6-10 m2 of wall area is equivalent to heat losses of 2-3 m2 of window area - i.e. one additional window. But one extra window cannot upset the thermal balance of the whole house (there are usually 15-20 windows and external doors in the house). Therefore with this system of partial insulation the thermal balance of the house will be fine.
Flat boards (painted in transparent white) or white gypsum plasterboards can be used as paneling. In each room we will have only 1 or 2 walls with heat insulation panels painted in contrasting colours (e.g. different colours in different rooms). All the other walls, the floor, the log joists between floors - will be yellow. This is our simple, cheap and beautiful solution to the problem of insulating outside walls in log houses.
The price increase when insulating exterior walls with such heat insulation panels will be +9-10% of the price of the house. Thus, this solution is 2 times cheaper than a very good double wall insulation system.
For example, with 100 mm of insulation and 230 mm of thickness of the log we obtain Uw=0.21 W/m2K, which is much higher than for the double wall variant (Uw=0.13), but meets all the EU standards for wall insulation.
How to order a log house from our company?
Contact us, and we will build for you a log house with high level of heat insulation meeting the requirements of the strictest European standards.
Türkiye'deki bağlantılarımız:
► Marmara Bölgesi
- Bay Hikmet Karadeniz (İstanbul)
tel: +905335713698
e-posta: hikmetkaradeniz@mail.ru
► Antalya Bölgesi
- Bay İsmail Aslan (Antalya)
tel: +905337770990
e-posta: liamsinalsa@icloud.com
► Doğu Karadeniz Bölgesi
- Bay Ümi̇t Doğan Vayi̇c (Hopa)
tel: +905435430548
e-posta: umit@vayicgumrukleme.com, info@vayicgumrukleme.com
Almanya'daki bağlantılarımız:
► Kuzey Ren-Vestfalya, Rheinland-Pfalz (kuzey kesimi), Hessen (kuzey kesimi), Aşağı Saksonya, Saksonya-Anhalt, Thüringen
- Bay Udo Theis,
e-posta: utheis@udotheis.de
tel: 0152 29 539 274.
► Hessen (güney kesimi), Rheinland-Pfalz (güney kesimi), Saarland ve Baden-Württemberg
- Bay Donald van der Laan,
e-posta: dondvdlaan@gmail.com
tel: 0152 15 178 988
► Bayer
- Bayan Eva Wiesmann, Sertifikalı Ahşap Uzmanı
e-posta: e.wiesmann@taigaloghomes.de
tel: 0800 723 8775
Avusturya'daki bağlantılarımız:
► Tirol, Salzburg, Yukarı Avusturya, Aşağı Avusturya
- Bay Walter Moriel
e-posta: walter.moriel@chello.at
mobil: +43-680-2334279
mobil: +43-5332-93595
Rusya'daki temaslarımız:
Bay Semyon Dimitriev (Rusça, İngilizce, Almanca, Bulgarca)
tel: +7-911-230-31-72 (Whatsapp, Viber, Telegram)
e-posta: info@taiga-loghouse.ru
Üretim adresi: Rusya, Leningrad bölgesi, Vsevolozhsky ilçesi, Novaya Pustosh köyü.
Where can you see our houses in Germany?
A great place to see our houses ist Riden-am-Waldsee - easily accessible from the three lands – from North Rhine-Westphalia, Rhineland-Phalz and Hessen - are all within 200 km of Waldsee.
